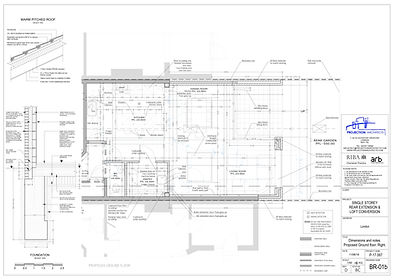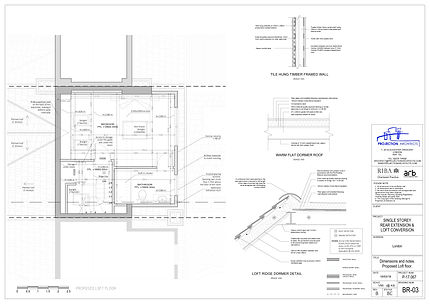top of page

Project: Single Storey Extension & Loft Conversion
Project General information:
Single storey 6m & 3m rear extension and loft conversion.
Location: Enfield, London.
Approved via 2 different applications in early 2018.
Built during 2018.
Completed in December 2018.
Project Description:
A young family (4 members) came to us for the complete refurbishment of their recently purchased 1920's house in Enfield. They needed urgent works in the property to move in within some months and extend it on ground floor level and loft level with a rear dormer.
Projection Architects obtained planning permission for the external changes and helped them with the tender process. As a complementary service, we also did the supervision of the construction works and contract administration.













bottom of page