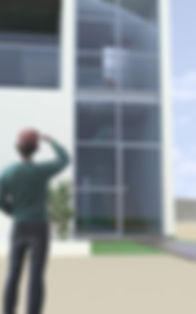
What We Do
01
ARCHITECTURAL DESIGN
02
TECHNICAL DOCUMENTATION
03
TENDER PROCESS
04
CONSTRUCTION WORK SUPERVISION
Planning Applications
When beginning a project you must consider whether the development will need to have planning permission or can be done under permitted development rights. To apply for planning permission you need to submit an application with the correspondent architectural drawings and documentation. In Projection Architects we can help you with all you need to submit and act as your agents during the process to deal with the council.

Building Regulation drawings
Any person carrying out building work needs to submit technical documentation and an application to Building Control before any commencement of the work. We can produce all that documentation and plans to ensure that works comply with the National Building Regulations.
As part of BRD, we can also provide the structural calculations and drawings that you need.

Structural calculations
With our on board engineers we are able to produce Structural calculations, structural drawings and details as part of the Building Regulation drawings to be submitted to Building Control. We can also help you with site visits from the engineer and structural reports for freeholders when required.
In Projection Architects we coordinate and integrate the structural design into the architectural drawings.

Tender process & Contract
If you are too busy or too afraid of the process after getting planning permission, we can also offer you the Tender Process Service to help you find the correct construction company. We contact different contractors (known by you or proposed by us), send them the technical documentation and meet them to explain the project in detail. Then, we compare the quotes and give you our professional opinion about which one would be the best. Finally we prepare a proper Building Contract to be signed between you and the builder.

Supervision of the construction works
If you are interested, we can visit the building site to check the work is proceeding generally in accordance with the project and the Building Contract. During our weekly visits we would produce a report to keep you updated of the process and possible issues, we certify payments for works carried out or completed and advise on the completion. We also double check everything is being done accordingly to Building Control requirements and talk to the officer to make sure there are no issues with the builder.
Interior design & Landscaping
Within our services we can design special spaces and layouts as well as define the colour chart for each room.
We have created Concept Design Boards for new and refurbished properties, including built-in furniture detailed plans, such as wardrobes for loft bedrooms and cupboards under stairs. Complementary to this service, we also offer a landscape design for your garden and 3D views for internal spaces or external changes.
3D Visualisation
From basic external 3D views to realistic internal virtual spaces, we could include this service as part of the architectural design. In Projection Architects, we are able to model your property in a 3D computer program including different options of colours or even textures and materials. This way you will be able to easily see the proposal without having to completely understand the 2D floor plans or elevations.

New developments and feasibility study
If you own an empty plot to do a new development or you are planning to maximise the potential of an existing building, we can produce a feasibility study with a basic scheme of the possible construction or number of self-contained units (flats) that you could get in that property. This study would be based on the national regulations and the parameters allowed by the specific council where it is located. As part of the service, Projection Architects would give you professional advice.
