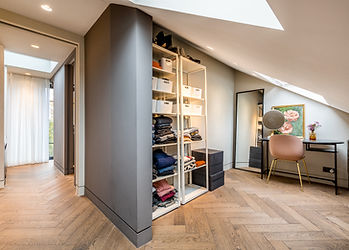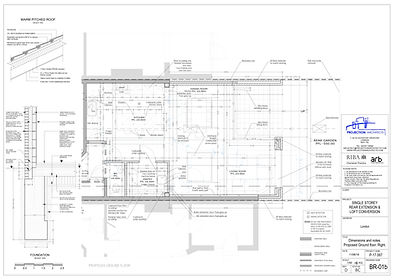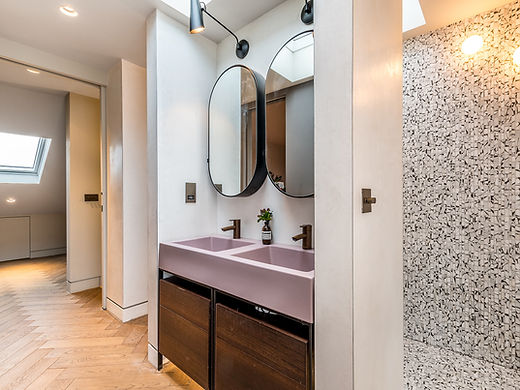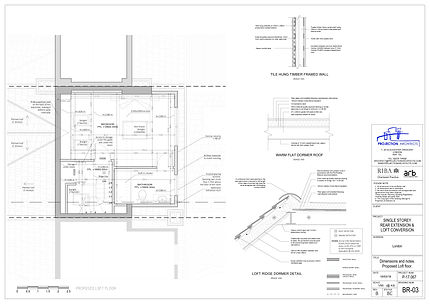
Project: Unique Loft Conversion
Project General information:
Loft conversion.
Location: Southwark, London.
Approved in 2019.
Built during 2019.
Completed early 2020.
Project Description:
This loft conversion was accurately thought for an interior designer who owns a 1930's mid terrace house and wanted a different space for her master bedroom, ensuite and walk-in wardrobe/study room.
Nothing in this design was conventional and as a result, the slim-frame glass doors for the Juliet balcony, the permeability of the spaces, even the choice of colours helped create an astonishing space that mixes tradition with contemporary art.
Some details, like the recessed skirtings or the hidden pocket-doors, were specially requested by the client, and the addition of lots of openings to allow light coming in made it a unique space.












