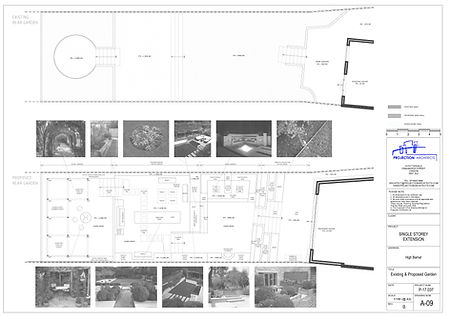
Project: Landscaping
Project General information:
Landscape design for a rear garden
Location: Barnet, London.
Garden design in relation to extension planning approval.
Year: 2017
Project Description:
In 2017 we had the privilege of working for a member of Barnet council to do the project of his wraparound single storey extension, loft conversion and Garden Design. He and his wife hired Projection Architects to obtain planning permission and after that successful process they appointed us as their architect to also get BC approval and Structural calculations to carry out the construction works.
In parallel to this process, we also prepared a Landscape design for their long and steep rear garden in order to find a way to best use that large space. For that purpose, we proposed four different areas related to the different social use of the garden by dividing it into 4 platforms: the first one, closer to the new extension, with a practical paved area and a built-in barbecue; the second one included a sofa area with views to the water falling from the next platform; The third level would include flower beds, shallow ponds and benches to sit down and enjoy the sound of water; and finally, the upper one, closer to the forest behind, would be the private garden, including a reading area and a pergola with climbing plants.





