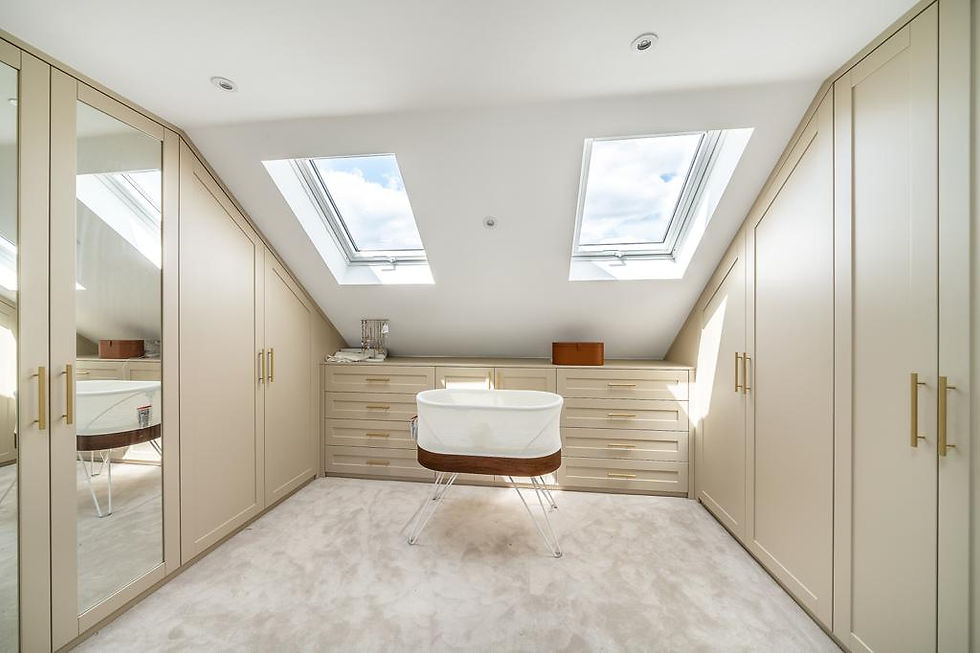
Project: Extension & Loft conversion
Project General information:
Loft conversion
Location: Streatham, South London.
Planning permission and technical drawings.
Completed in 2020.
Project Description:
Following the recommendation of a friend (one of our previous clients), the owner of this lovely house decided to trust in us and hire Projection Architects to do the Loft conversion.
The potential of this 3 bedroom house led us to propose an open plan area for the loft with lots of built-in storage under the eaves. A new style bathroom was also included in the design and further advice was offered regarding structural matters, given that the ground floor extension had also been designed by us several years ago. The clients are now enjoying this fourth bedroom with their newborn baby.












